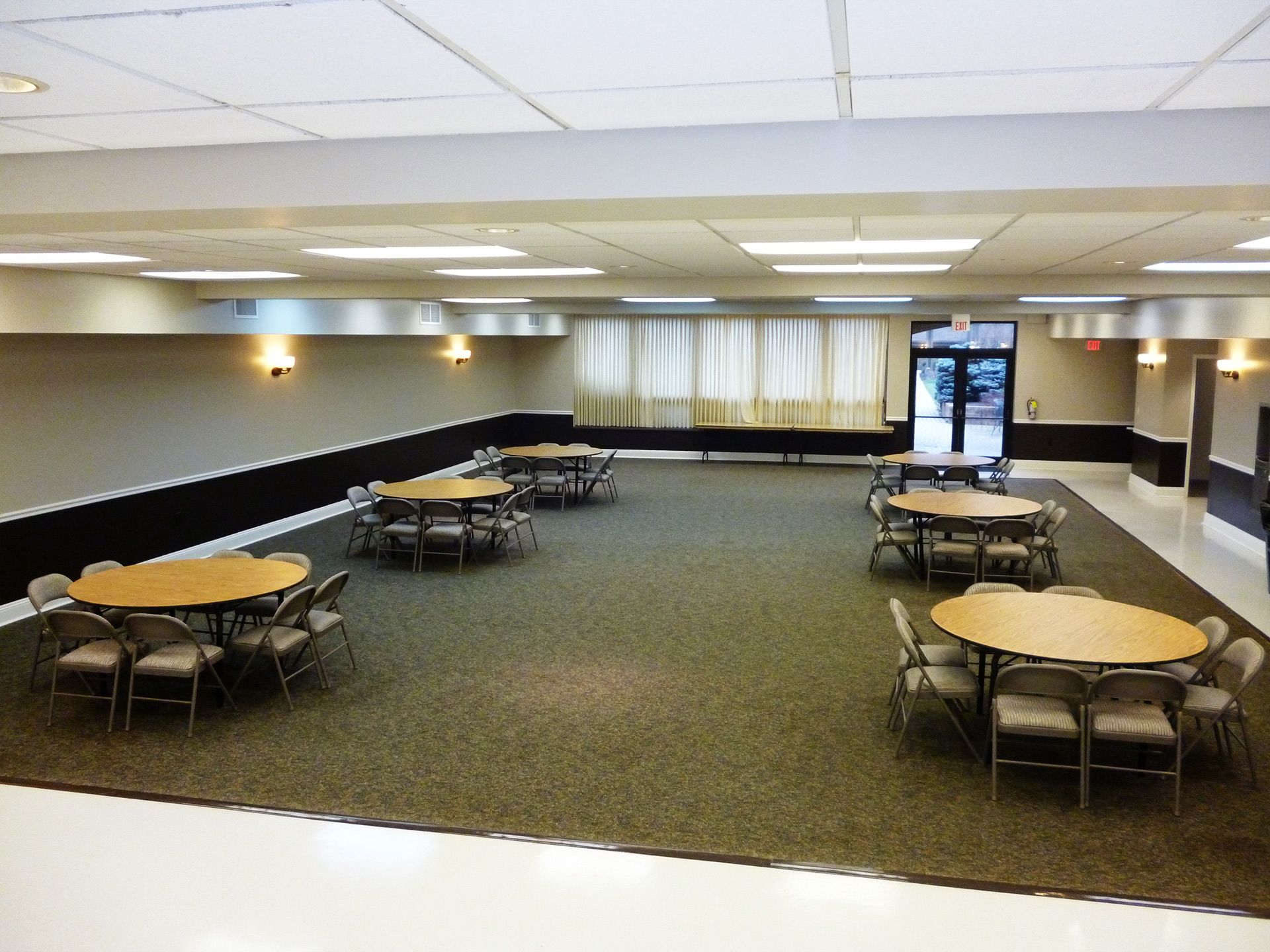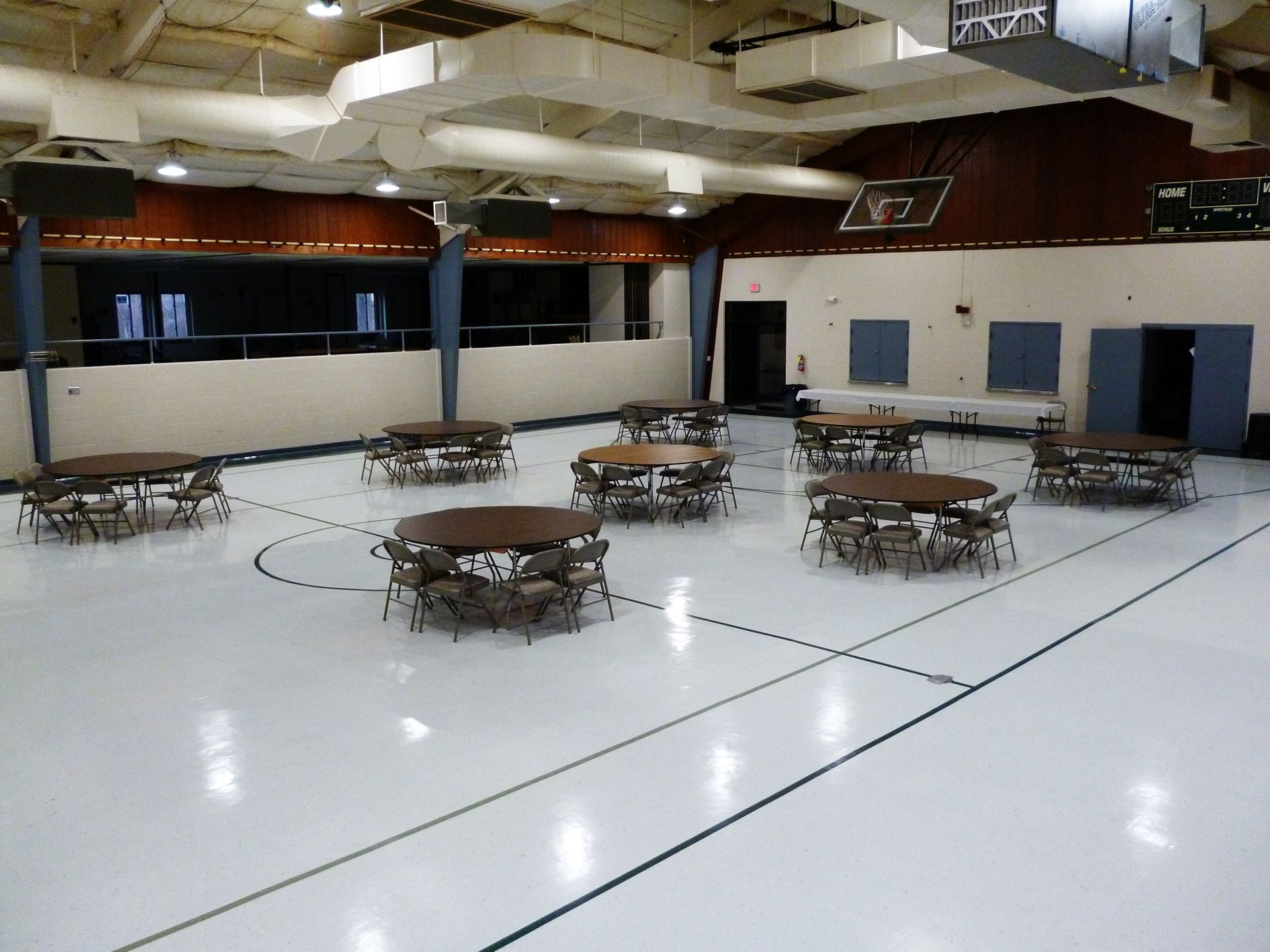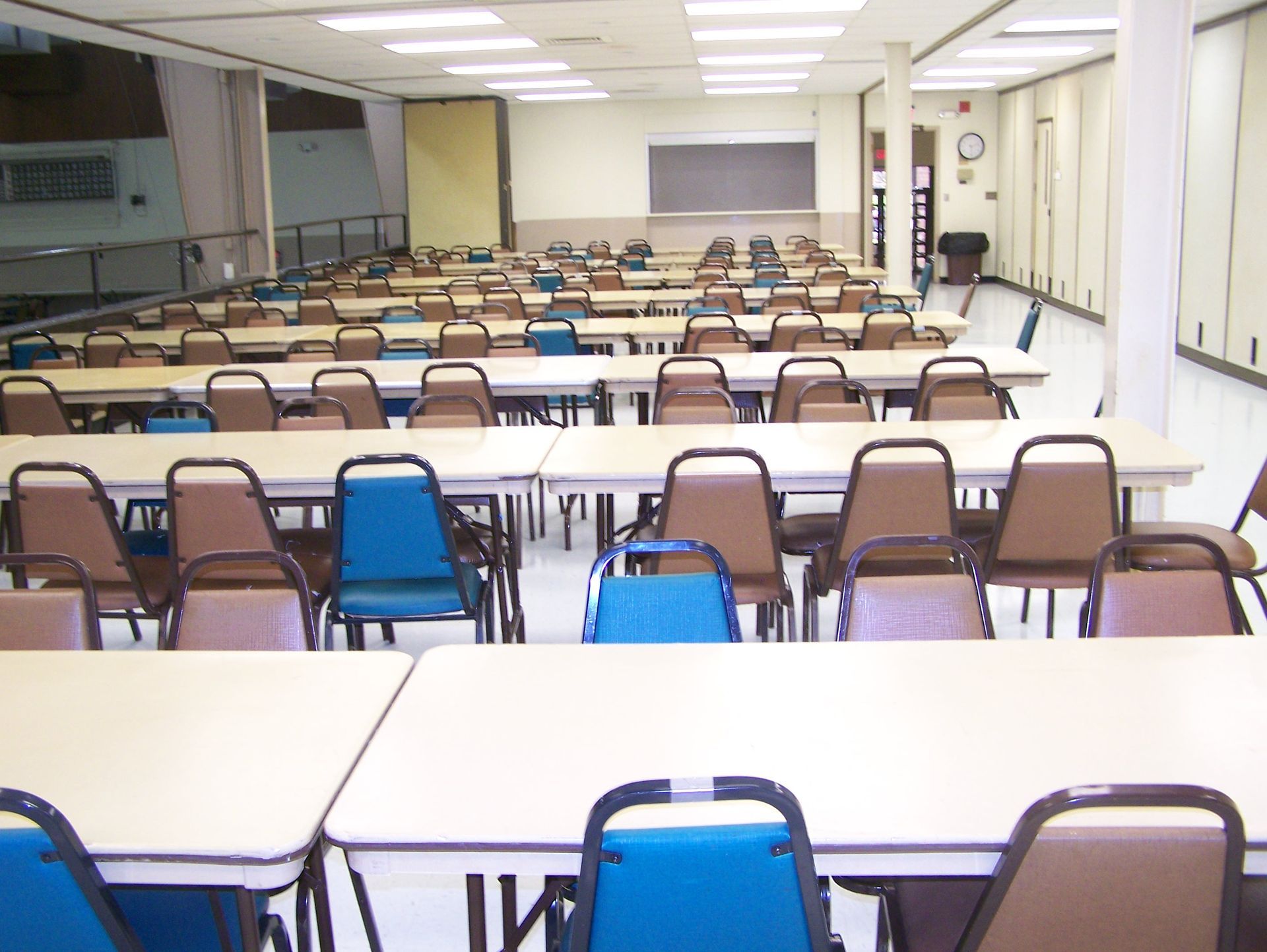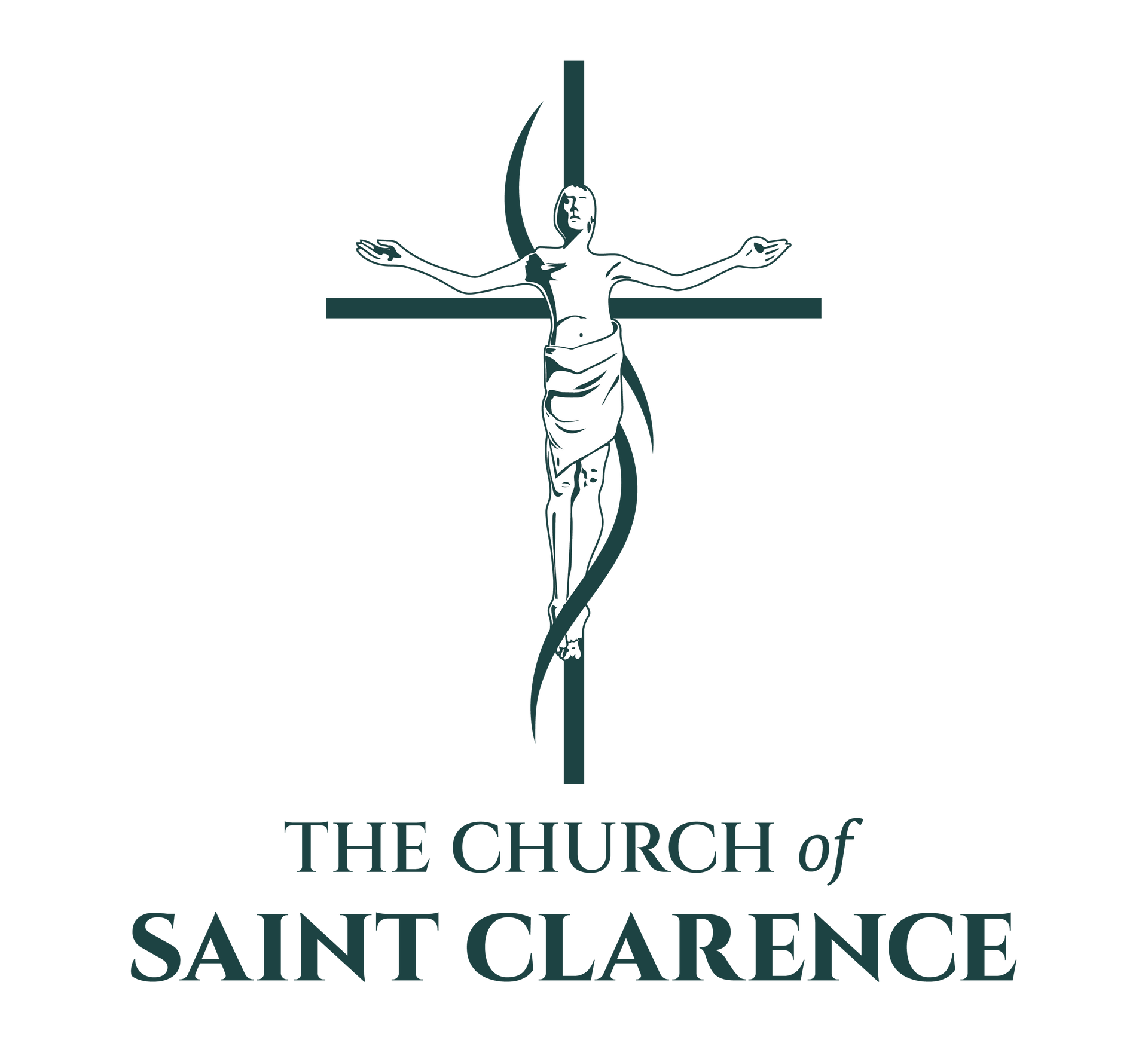This lovely handicapped-accessible hall has a capacity of 200-300 guests and is available for formal and informal events. It accommodates 32 octagonal tables which require a 90″ tablecloth; the chairs are metal folding. Amenities include enclosure with glass sliding doors, heating, a wall fireplace, stage, refrigeration, ice machine, outdoor barbecue grill and an uncovered deck overlooking a Metro Park wooded lot. There are 8 tables on the deck surrounded by plastic outdoor chairs. The Pavilion is not air conditioned but ceiling fans and glass sliding doors help to create cool breezes.
Rental includes the room itself, tables, and chairs only and is available from 10:30 AM until 12:00 Midnight on the day of the event, with no exceptions to the ending time.





